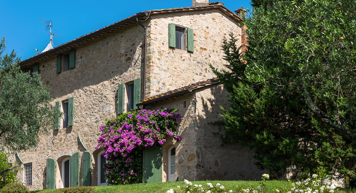
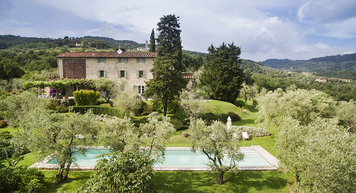
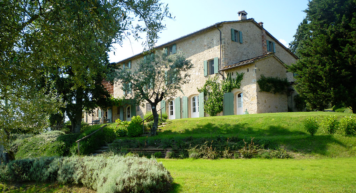
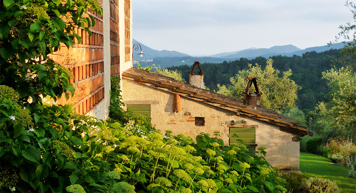
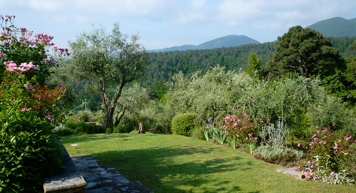
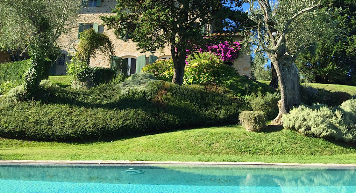
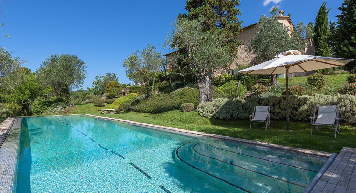
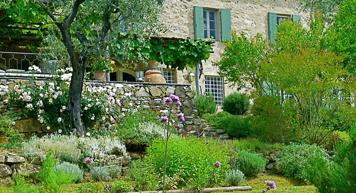
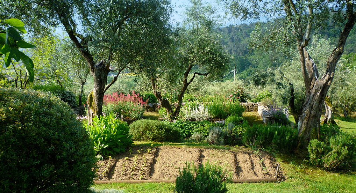
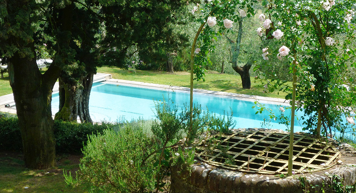
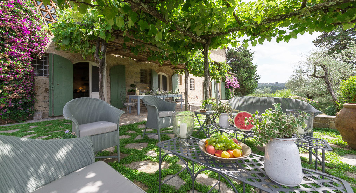
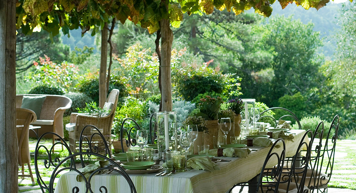
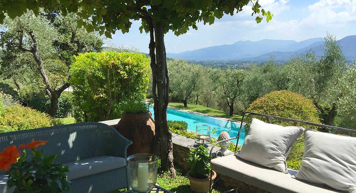
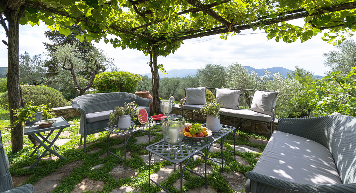
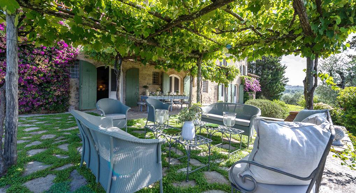
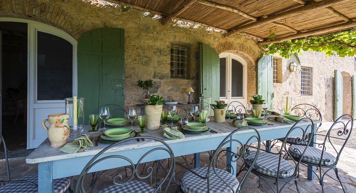
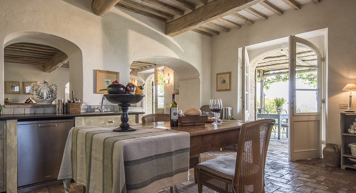
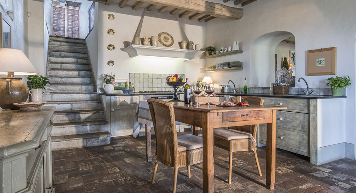
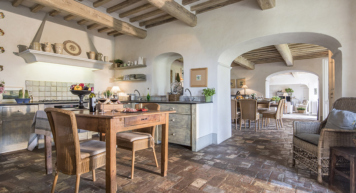
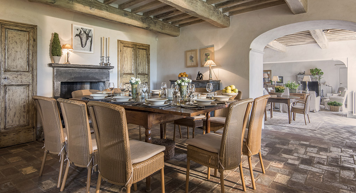
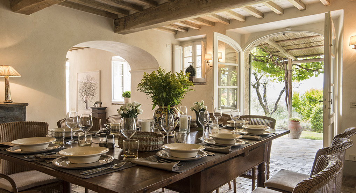
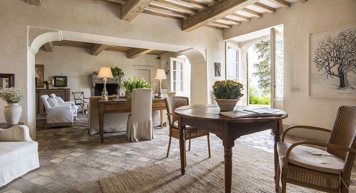
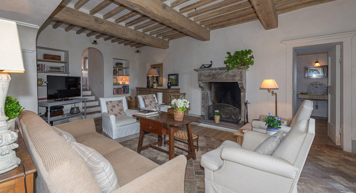
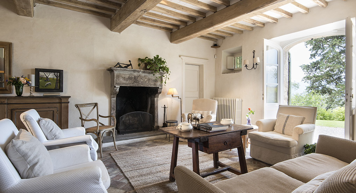
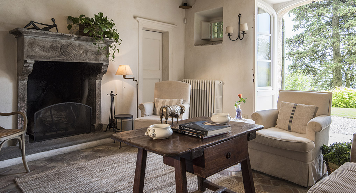
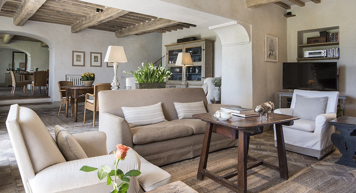
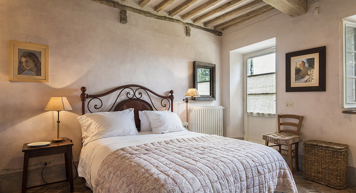
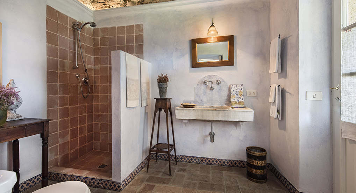
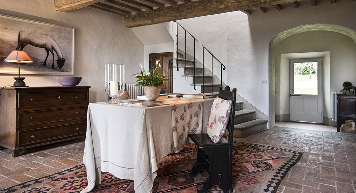
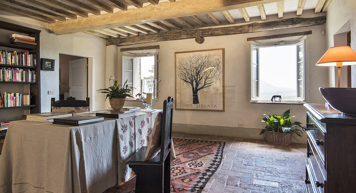
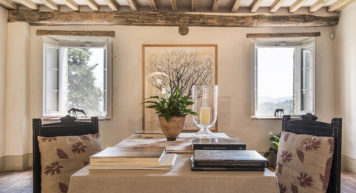
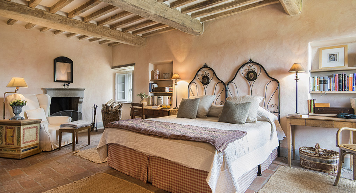
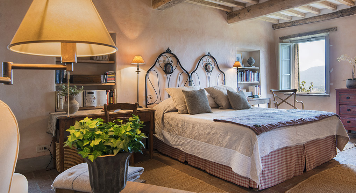
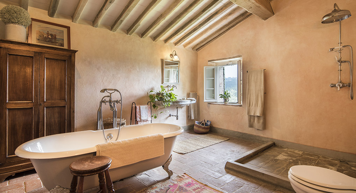
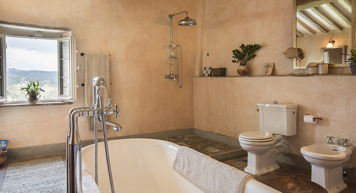
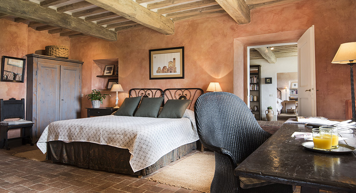
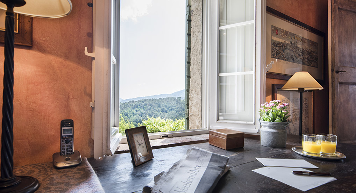
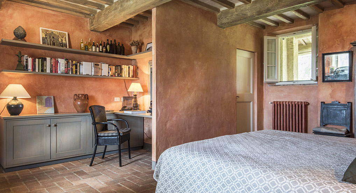
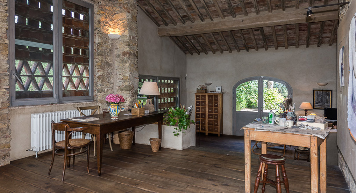
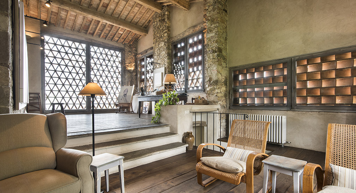
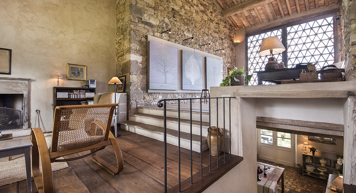
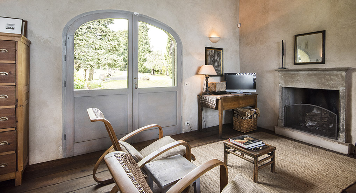
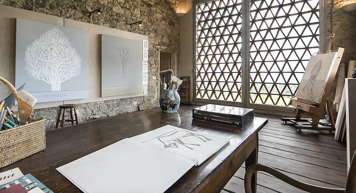
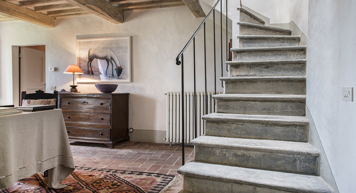
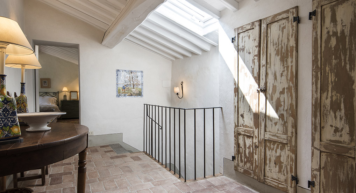
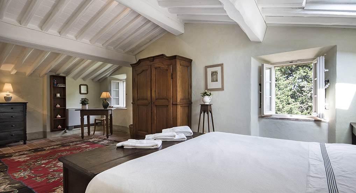
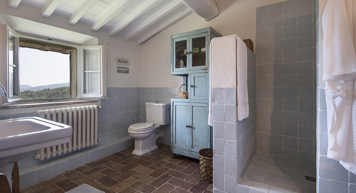
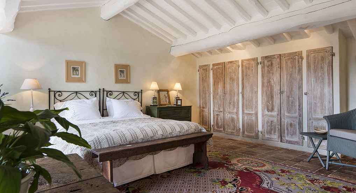
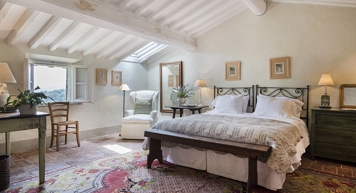
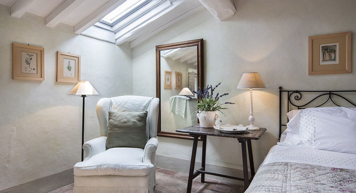
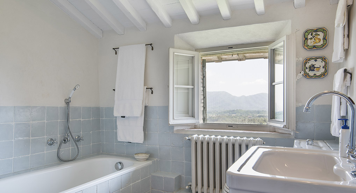
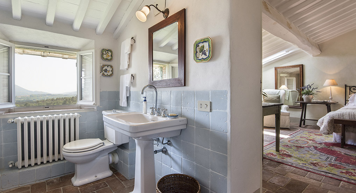
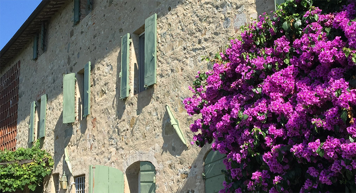
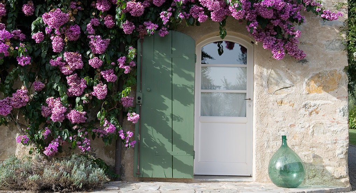
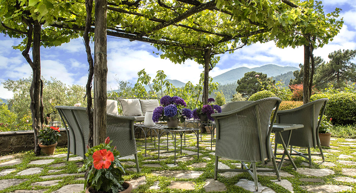
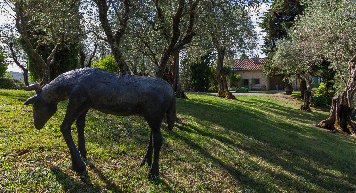
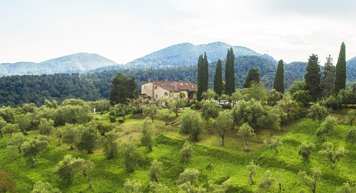
Your Custom Text Here
Villa dell’Artista
Italian villa in the hills of Lucca.
Villa dell’Artista
An aerial view of the villa and its grounds.
Villa dell’Artista
Enjoy an authentic Tuscan experience with the highest standard of comfort.
Mountain Views
The villa is in the center of a nature reserve with rolling hills from all viewpoints
Orchards & Gardens
The grounds are manicured to the edge of the olive orchards and surrounding hills.
Pool & Grounds
Looking up to the villa from the pool.
Pool & Grounds
Swim in the 60' inlaid mosaic pool.
Gardens
Terraced gardens surround the villa.
Aromatic Herb Garden
View below of walled medieval flower garden.
Natural Beauty
A well and view of the pool from the terrace.
Outdoor Pergolas
Access from the villa through the four screened doorways.
Dining Pergola
Table set for a 10-person luncheon.
Seating Pergola
Outdoor seating area with a view of the pool and mountains.
Seating Pergola
The grapevines climbing the pergola offer a shaded area throughout the day.
Seating Pergola
The four original stable doors are shown in the background
Dining Pergola
Table set for lunch
1st Floor: Kitchen
Looking out the doors toward the pergolas. There is an adjacent pantry with a very large refrigerator and ice machine.
1st Floor: Kitchen
Equipped with two sinks and high-end stove, refrigerator, and dishwasher. There is a beautiful stairway up to the artist’s studio.
1st Floor: Kitchen
Looking through the doorway to the dining room, salon and living room. All rooms have stable doors leading to the outside terrace and pergolas.
1st Floor: Dining Room
Dining Room with beautiful antique fireplace and doors. Table set for 10 person luncheon.
1st Floor: Dining Room
Doors open to the terrace & pergolas.
1st Floor: Salon/Card Room
Bridge, chess, backgammon, and children’s games are stored in the credenza.
1st Floor: Living Room
16th century fireplace with television, DVD player, and surround sound stereo.
1st Floor: Living Room
Comfortable seating area with fireplace and doors opening onto the terrace.
1st Floor: Living Room
The living room features an extraordinary 16th century carved stone fireplace.
1st Floor: Living Room
Seating area and media center, looking back toward the salon/card room and credenza.
1st Floor: Bedroom #5
Includes a separate entrance and bathroom en suite.
1st Floor: Guest Bath
Spacious bathroom with a double shower also has direct access to the pool.
2nd Floor: Entrance Hall/Library
The central hallway with original terracotta tiles connects the three floors.
2nd Floor: Entrance Hall/Library
Extensive library, in English, of Italian towns, culture, and history.
2nd Floor: Entrance Hall/Library
An inviting spot to read with spectacular views.
2nd Floor: Bedroom #1 (Master Bedroom)
King bed, fireplace, and large bathroom en suite.
2nd Floor: Bedroom #1 (Master Bedroom)
Extraordinary views of the surrounding hills looking south.
2nd Floor: Bedroom #1 Master Bath
Bathroom en suite, includes a rain shower.
2nd Floor: Bedroom #1 Master Bath
Clawfoot tub with a beautiful view.
2nd Floor: Bedroom #2/Study
Features a king size bed, a study, and bathroom en suite.
2nd Floor: Bedroom #2/Study
Writing desk with mountain views looking south.
2nd Floor: Bedroom #2/Study
The study has both wifi and fax, as well as a library of 19th & 20th century European military history.
2nd Floor: Artist’s Studio
The original hayloft now serves as an artist’s studio, family room, and work area.
2nd Floor: Artist’s Studio
The extraordinary Tuscan brickwork has been preserved with planked wood floors added.
2nd Floor: Artist’s Studio
The loft has access to the kitchen below.
2nd Floor: Artist’s Studio
Antique fireplace & seating area with a TV, and the original hayloft doorway to the front gardens.
2nd Floor: Artist’s Studio
Sunny workspace with a desk and wifi.
2nd Floor: Stairway
Entrance hall with a beautiful stone staircase leading up to bedrooms #3 & #4 on the third floor.
3rd Floor: Landing
The third floor landing connects bedrooms #3 & #4.
3rd Floor: Bedroom #3
King bed, desk reading area, and bathroom en suite with views of the countryside facing east.
3rd Floor: Bedroom #3 Bath
Bathroom with double shower, en suite.
3rd Floor: Bedroom #4
1 king bed, or 2 twin beds with bathroom en suite.
3rd Floor: Bedroom #4
This bedroom has a seating area, writing desk, and beautiful southern exposure.
3rd Floor: Bedroom #4
A wingback chair provides an ideal spot for afternoon reading.
3rd Floor: Bedroom #4 Bath
Bathroom with tub & double shower en suite.
3rd Floor: Bedroom #4 Bath
A beautiful bathroom with another stunning view.
Villa dell’Artista
The summer sun warms the stone walls of the villa.
Villa dell’Artista
A Villa dell’Artista doorway under the bougainvillea.
Seating Pergola
Outdoor living on a warm spring day with mountains in the distance.
Grounds & Gardens
A bronze sheep sculpture grazing among the olive trees.
Villa dell’Artista
An authentic, private, and enchanting villa in the beautiful Tuscan countryside.